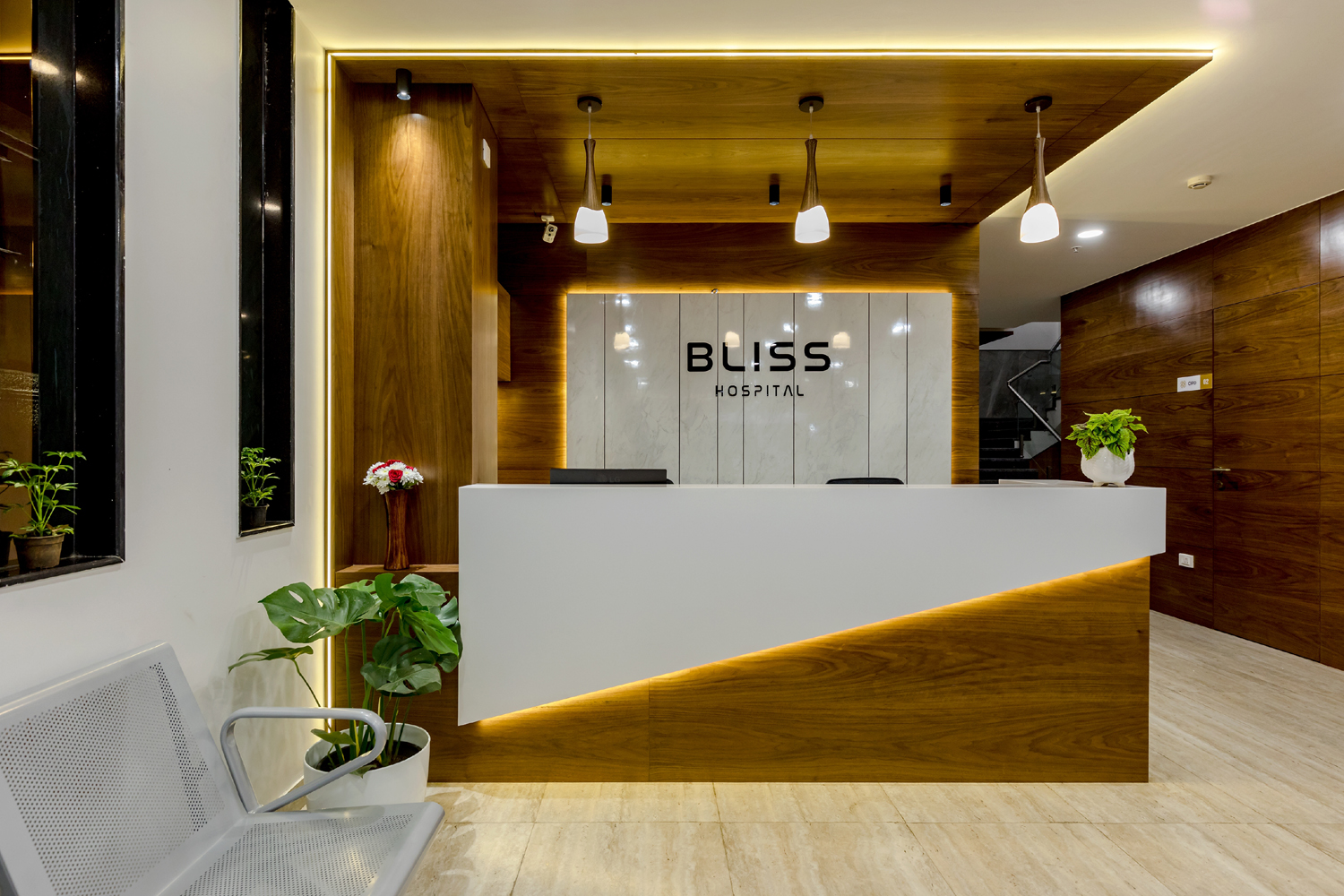S Square Designs


Menu




Bliss Hospital
Scroll down for design brief
Bliss Hospital
Design Brief
Right from the entrance to the Hospital color, lighting and signage is designed as to convey a warm and inviting atmosphere.
The Interior is kept bright and well ventilated giving a good first impression to the visitor helping them to feel at ease. The furniture and other features are to be arranged so that people feel welcome as soon as they walk through the door.
The Hospital's Interior is designed for promote staff efficiency and provide for easy staff supervision.
Cleanliness is an aspect that we kept attention to, while design the Interiors. Different areas of the Hospital, based on their use, have to be easy to clean and keep sanitized.
Our Interior Design ensures compliance with all statutory and non-statutory requirements on accessibility. Persons with disabilities, permanent or temporary, should be able to reach and navigate the premises smoothly.
Our Interiors be planned and designed in a way that ensures Patient Safety. Particular areas we note here are corridors, staircases, ramps, ensuring they are non-slippery, have sufficient railings and permitted slopes, to avoid accidents.
Ambience within the Hospital is pleasant, soothing and conducive to an early recovery of the Patients.
Some measures we adopted noise reducing curtains, sound-absorbing ceiling tiles, carpeting of floors etc., to reduce sound etc
Signages are designed with the color-coding and other visual indicators sightlines and traffic flows that are logical and help people to find their way easily around.








